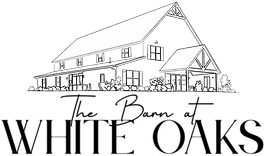top of page

DIMENSIONS
The Barn at White Oaks is roughly 6,000 square feet allowing ample space for large events.
CLICK HERE TO DOWNLOAD PRINTABLE LAYOUT
Grand Room Dimensions:
60 ft wide x 72 ft long
The back wall is 18 ft wide (5 ft 4 in between posts)
Upstairs Balcony:
36 ft wide x 12 ft long
Tables & Chairs:
Rectangle folding tables are 6 foot
Round folding tables are 60 inch
Wood farmhouse tables are 7 foot
1 Sweetheart farmhouse table is 5 foot
bottom of page